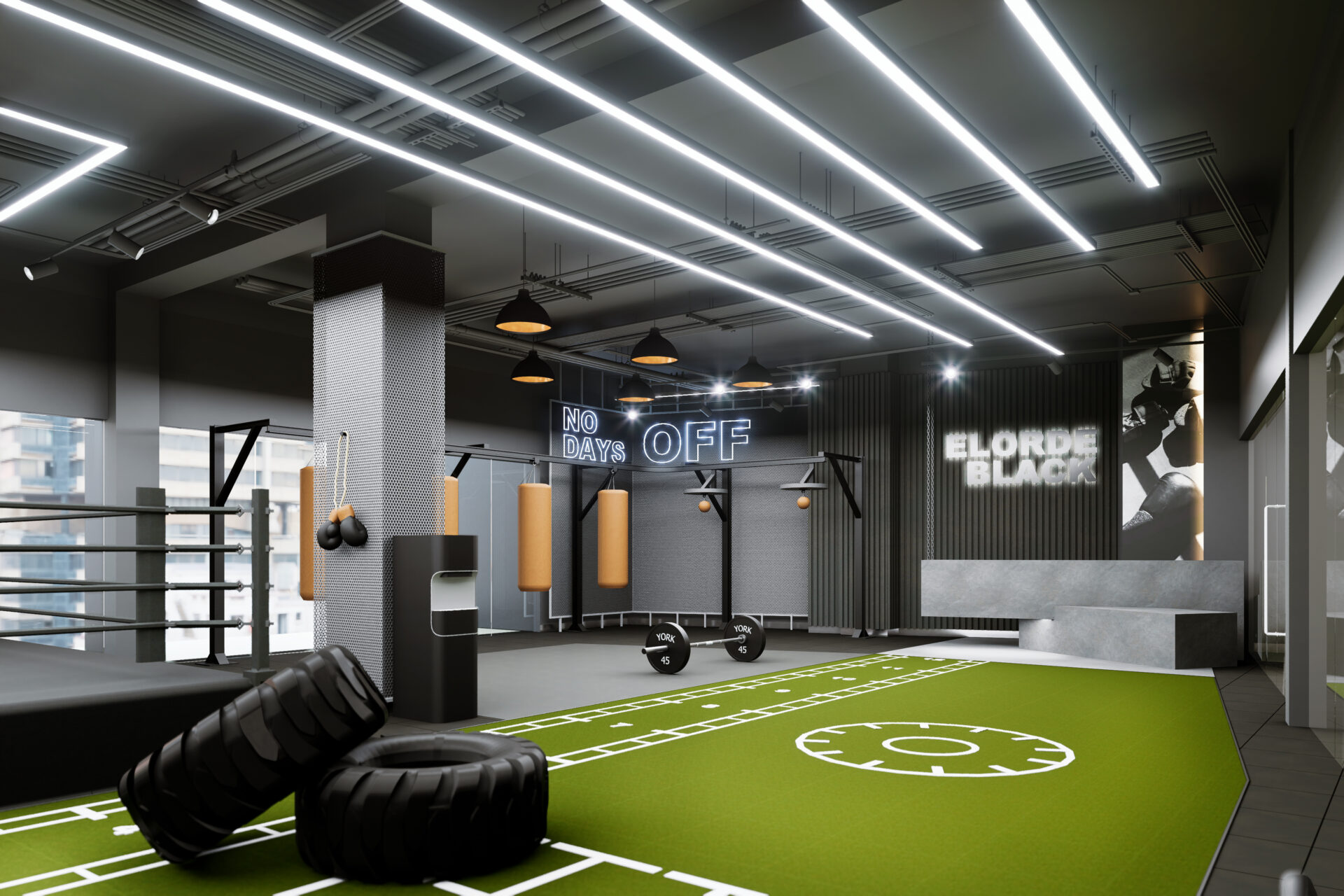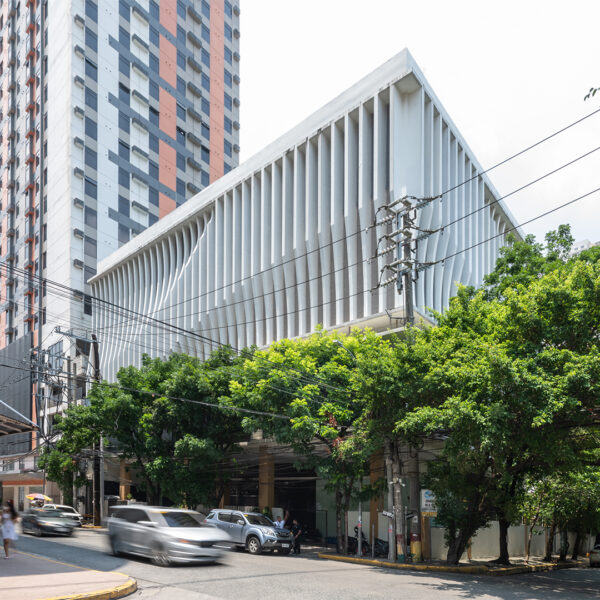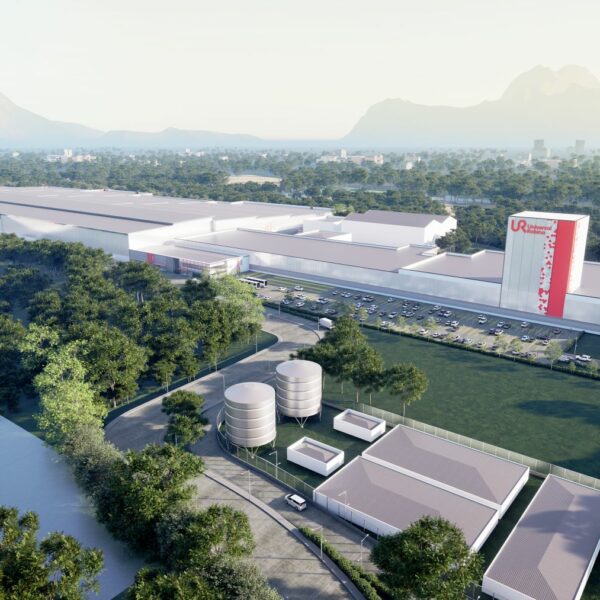IDEAS, RESEARCH AND INNOVATIONS
Designing Tomorrow, Today: Innovate, Create, Inspire
As technology continues to evolve and societal needs change, architects will continue to explore new possibilities and push the boundaries of what is possible in architectural design and construction.

Human Centered Design
JOG+ Associates creates holistic spaces that cater to the needs of the client, community and environment in our design processes.
We explore exciting and experiential new ideas beginning from the human scale to better our world - one space at a time

Design + Technology
Advancements in digital production technologies such as BIM and computer-aided design (CAD) software have revolutionized the way architects design and construct buildings. Parametric design allows architects to create complex, dynamic forms that respond to environmental conditions and user requirements.

Building Information Technology
Our BIM services: Level of Detail (LOD) 350, Close collaboration and coordination with BIM capable consultants through BIM Collaborate Pro (Formerly known as BIM 360). Generating precise Bill of Quantities (BOQ) statements based on modeled Revit elements. Clash detection and resolution for the various construction disciplines.

Building Quantities Studies
Through the use of Building Information Modelling, JOG + Associates is able to estimate a Bill of Quantities throughout the design process that can be updated in real time. This allows us to better test design options fit to our clients needs.

Data Driven Computational Design
JOG+A uses computational design tools to augment our unique design process, enabling us to perform various types of quantitative analysis
JOG+Associates is able to generate comprehensive cutting and material lists for complex architectural elements, optimizing the construction process and minimizing material wastage.

Sun Shading Simulations
Solar Radiation Analysis measures the amount of solar heat experienced on a specific surface of a building or plan with consideration to materials and their thermal conductivity, thickness, and density. The goal for this analysis is to study how different roofing materials affect the thermal performance within each building.

Topography Analysis
Topographical Analysis allows us to study the sites topological condition and optimize the building design and construction process to maximize efficiency such as lessening Cut & Fill costs.

3D Modelling
Through the use of Rhino 3D, Grasshopper and Sketchup, JOG + Associates is able to incorporate parametric and computational design strategies to rapidly prototype and explore various design options for the client. This allows the firm to create bold, innovative and effective design proposals for its many projects.

Environmental Analysis
CFD Analysis Computational Fluid Dynamics (CFD) is a method of simulating windflow in a building or plan, using historic weather data from an area. The goal of this analysis is to study how to improve the windflow and compare different design options.

3D Visualization
Topographical Analysis allows us to study the sites topological condition and optimize the building design and construction process to maximize efficiency such as lessening Cut & Fill costs.
Have a project in mind?
Do not hesitate to say hello.mabuhay.你好.
CONTACT US
working together
Send a message.





