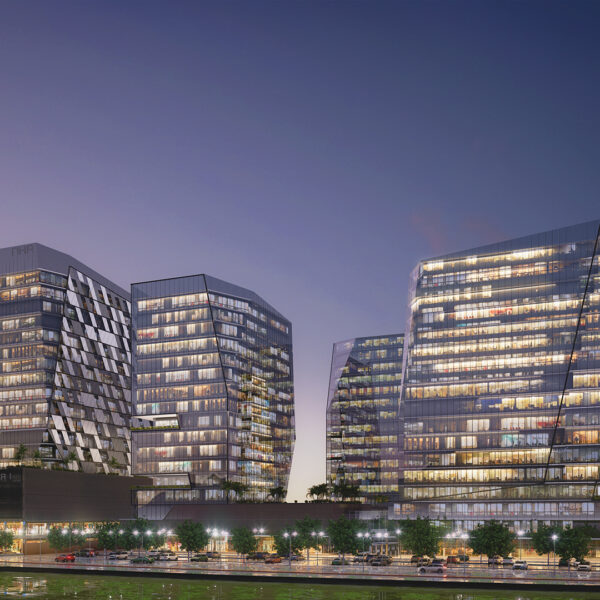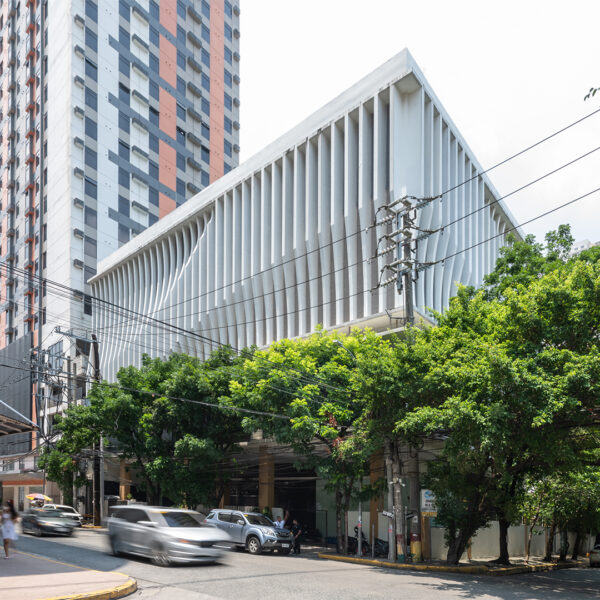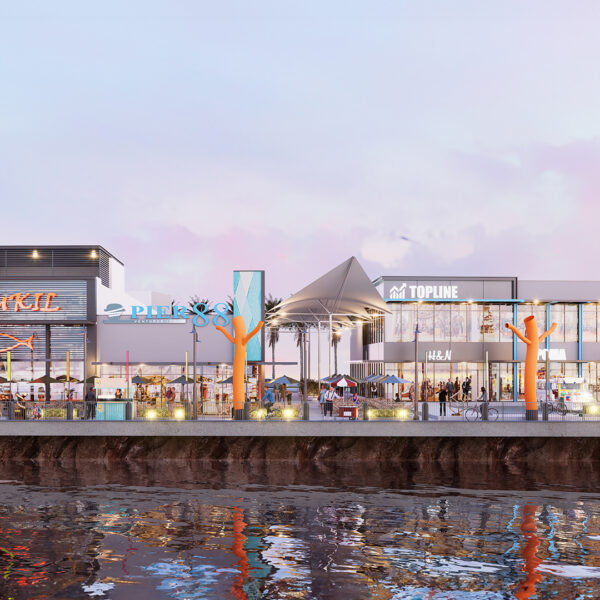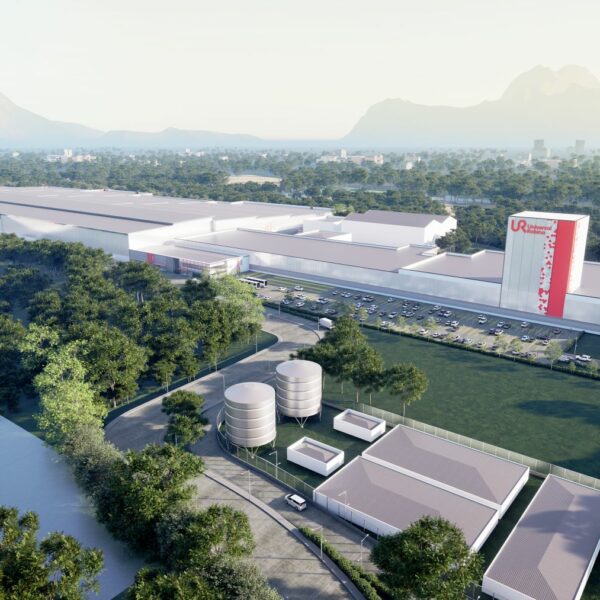La Vista House
Project Brief
The Ifugao House is designed to be harmonious nature. Both the front and rear portions of the house are designed to have water features, to create the illusion of being surrounded by water. Building on this, the house integrates its nautical themed interior with rustic materials to create a character-filled interior.
Flanked by a Koi Pond and a Swimming Pool on the front and rear, the house creates a unique and relaxing ambiance, blending the outside and the inside. The space is an oasis, away from the hustle and bustle of the metro.
Project Type
Residential Development
Role
Architecture
Interior Design
Project Management
Date
2019
Location
Quezon City
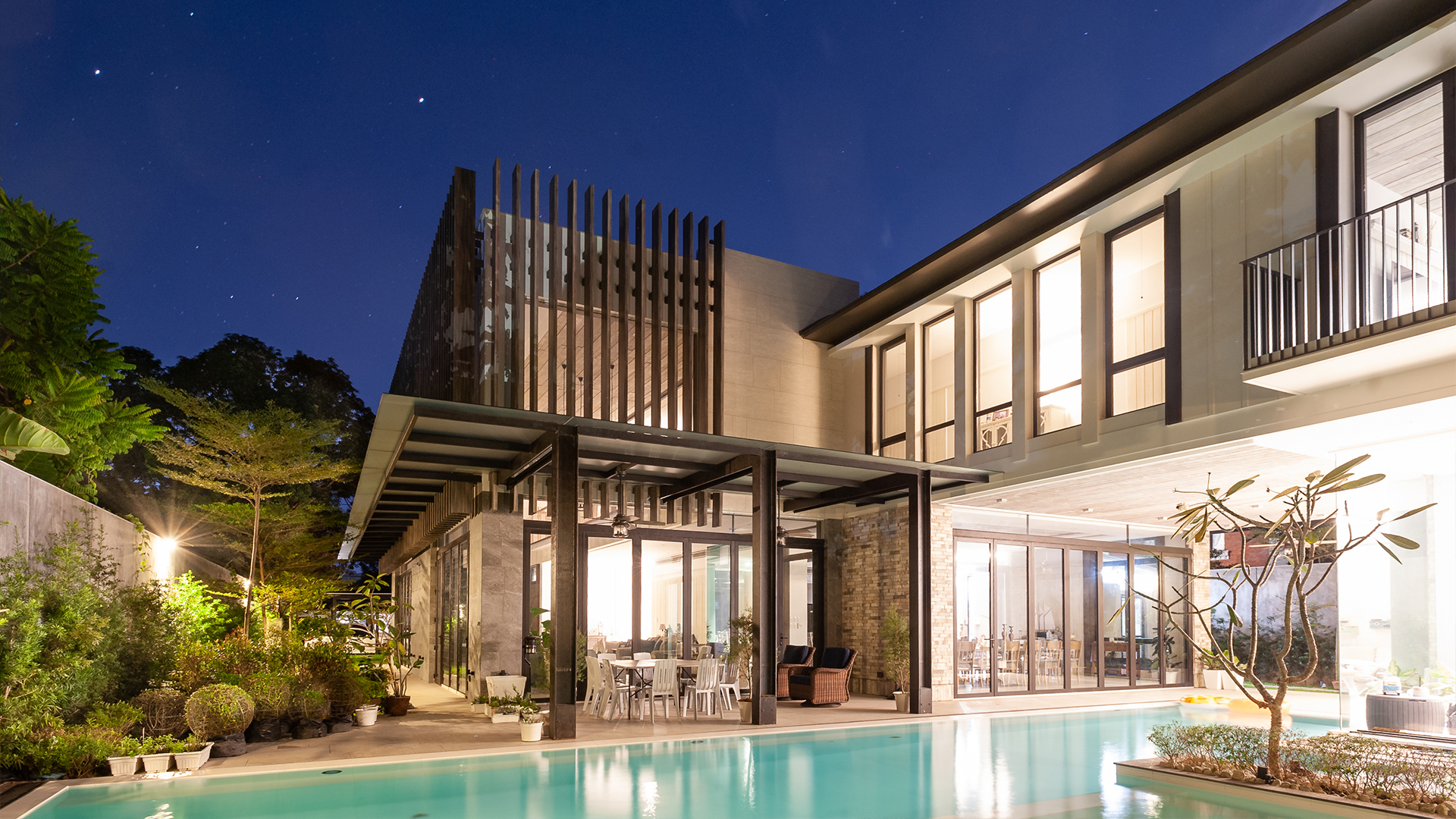
An Urban Oasis
Despite being located in the busy metro of Quezon City, the utilization of landscaping features creates a buffer, allowing for moments of zen for the owners of the La Vista House.


Comfortable Living
Vertical facade fins allow for an ample amount of sun shading within the house, creating a temperate atmosphere. The living room has a large, water themed painting, serving as a key focal point in the development.
Passive cooling is a major design feature in the project, allowing for cross ventilated interiors, cooling the overall temperature of the residence.




Nautical Themed
The incorporation of Nautical themed interiors, along with the rustic modern design language creates a very comfortable and homey interior, which, through its contemporary design, will stand the test of time.







