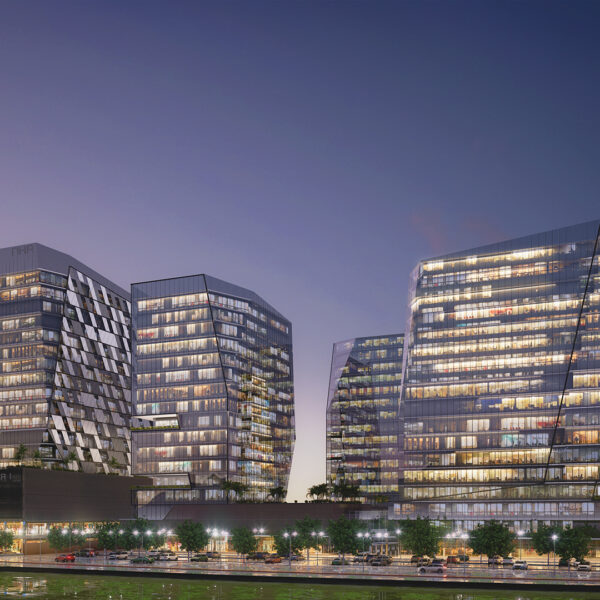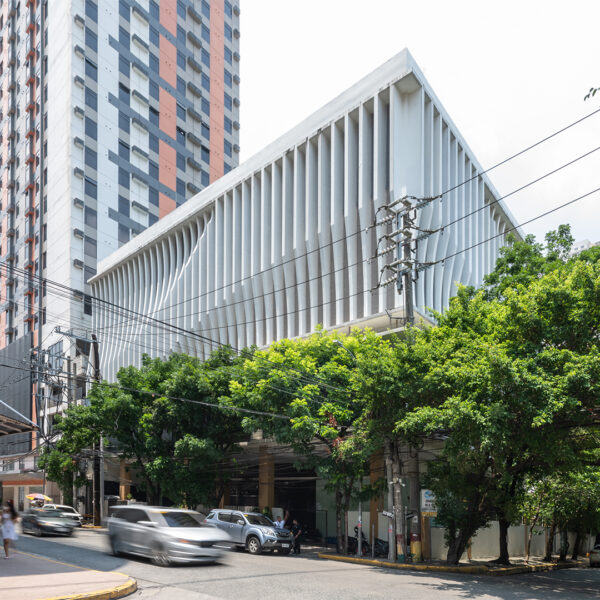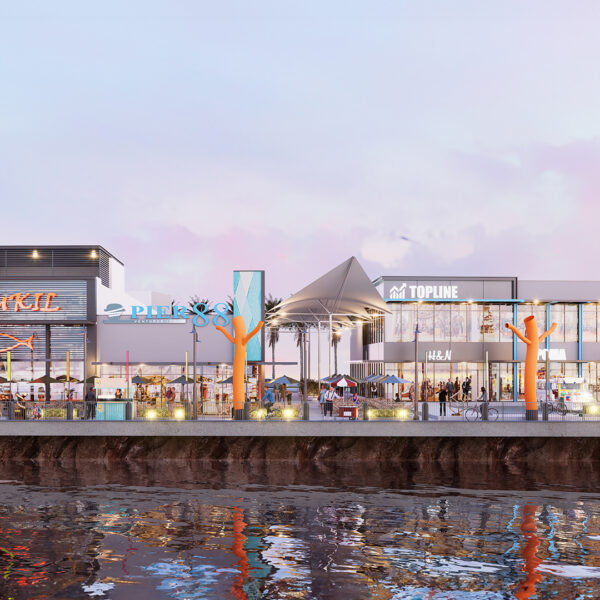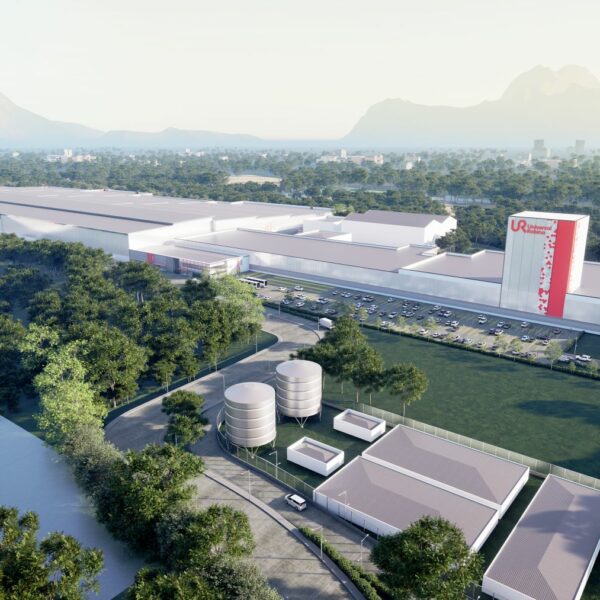Bridgetowne
Block 7
Project Brief
What does the third place look like for the next generation of workers?
This is the design problem that finds its answer in the conceptualization of Block 7, the cornerstone project modeled as an incubator within Bridgetowne. Block 7 takes a forward-looking stance, delving into the aspirations, desires, and crucially, the lifestyle and interests of the emerging Generation Z workforce. The aim is clear in developing this project–to captivate the yuppies, blending the functionality of space with the allure of an “instagrammable” paradise.
At the core of its concept is the principle of tactical urbanism: various placemaking strategies are identified and applied with the objective of making the place a center for interactions and recreation. This is how some of the key elements of the design are determined as well.
Project Type
Commercial Development
Role
Architecture
Competition
Date
2022
Block 7 development in Bridgetowne is divided into three levels. The ground level, the mezzanine level and the roof deck skygarden. Within each floor, numerous attraction spaces are located, which will help visitor mobility throughout the site. The key points of interest serve to enrich the Block Seven user experience.
At night, the building's form is both sculpted and accentuated by light, as it permeates from behind the bamboo building façade. The interaction of the interior lighting with the façade elements create a subtle glow that draws the user's eye to Block Seven.
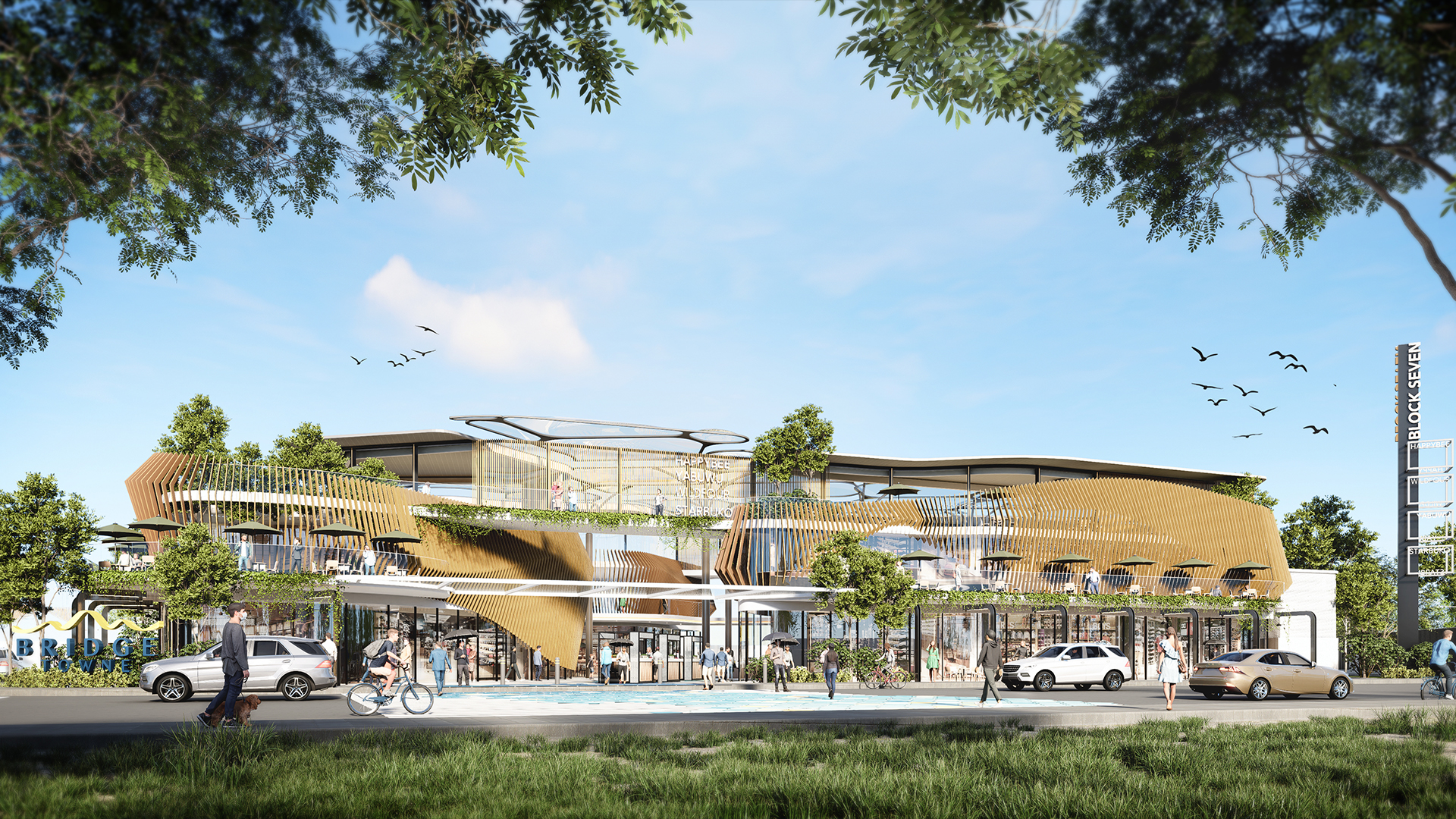





The Block 7 development juxtaposes several design elements to create a unique and holistic façade design. The organic bamboo façade silhouette is contrasted with concrete and steel elements, while lush greenery is strategically located to create a fresh experience - a distinct departure from Manila's typical concrete and glass boxes.
To create a unique sense of identity within the designed space, a library of urban furniture and design elements was established to provide a multitude of combinations and options for spatial activators. These cost effective installations allowa for the users to interact and manipulate the built environment, which imparts a sense of 'ownership' within the space.
Veering away from the typical building design seen across the metro, Bridgetowne's Block Seven is encased in a shroud of expanded metal, which gives the building a distinct character. The building's industrial materials offer a distinctly unique visual treatment. The building is envisioned as a celebration of Gen Z culture, augmented and supported by the latest international innovations.

Design A



Design B





